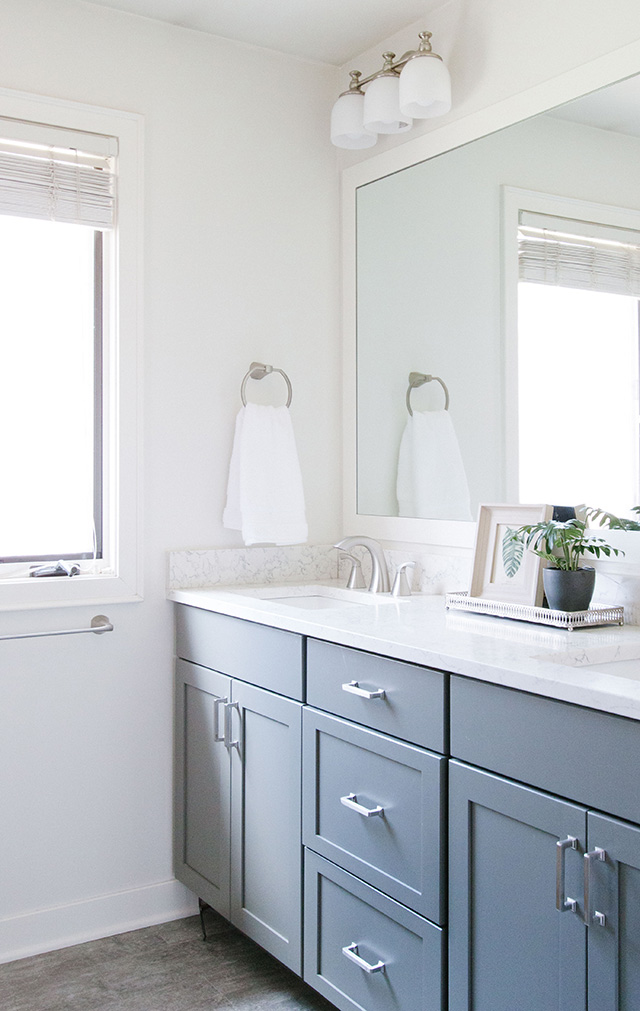Remember, these are just progress shots. Not everything is quite done and things will still be cleaned up quite a bit before they move in next week :)
Right off the great room is the kitchen which has gorgeous new custom cabinets, a beautifully stained island and pretty quartz + backsplash. I'm in love with how this backsplash turned out!
Right off the kitchen is a step down to the old sun screened in sun porch. It was all dark wood paneling, so we painted it all white and this will be the new dining room! I can't wait to see our custom farm table in this room. It's a whopping 9' long :)
In this picture you can see the kitchen to the left, the builtin breakfast nook seating to the right and through the center is the dining room from the above picture.
This is the view out to the mudroom entry. These builtins will come in so handy with two little boys and all their stuff! To the right of this picture is the main floor bathroom.
Here's the main floor bathroom. Still waiting on the mirror and cabinet doors in here!
Fun marble backsplash:
Moving on to the main floor master bedroom. We painted it Coventry Gray and love how itt turned out. Such a cool chandelier, too!
The master bathroom is one of the biggest transformation and when I show you before and afters in another post, you might actually lose your mind ;) This shower came out SO beautifully! Can't wait to see it with the huge Euro glass door on it.
The master has two sinks, custom cabinetry, quartz countertops, and a great shiplap feature wall. We reconfigured this whole space, as there used to be a door where the right sink was that led out to the kitchen. We removed that so this became truly a master bathroom.
Upstairs are three bedrooms. This one is the boys' room! I can't get enough of that little shiplap reading nook with the sconces. A bookshelf and bean bags will be going in there shortly!
Here's the upstairs bathroom. We kept the existing cabinetry, but they got a fresh coat of paint, new countertops, new flooring, new mirror and lighting.
This is one of my favorite parts of the whole house!! The mudroom entrance is where the family will typically enter the house, so the floor needed to be durable (because Michigan winters!) but we also wanted it to be a statement. It turned out amazing, and I'm so happy we went with this ceramic hexagon!
xoxo












































































