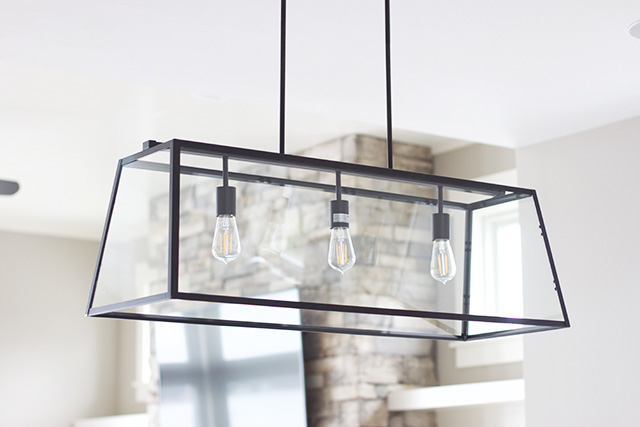We went with black light fixtures, a neutral quartz, crackled backsplash, white cabinets, brushed nickel pulls, and roman shade over the kitchen window to add texture.
Pendant lights found here.
The window treatments in the house are from Gotcha Covered, who I always LOVE working with!
The dining light fixture is really cool. It can go modern or transitional. The black ties in with the black door handles and hinges around the house.
As you can see below, we installed solar roller shades on the windows facing the lake. They shade light coming in, but you can still see outside. We didn't want to neglect that beautiful view! They're on a remote control...love it!! Today I'll be decorating those custom built-in shelves on either side of the fireplace you see there.
I love this wood beam for the mantel, along with the beautiful stone we picked.
These are the rugs we're doing for the spaces. The left is the dining room rug and the right is the family room rug.
I think it's going to look great with the fireplace tone! We definitely need some pattern in here to liven things up.
This board and batten accent wall continues to be one of my favorite details. With the dark wood furniture against it, it really makes it pop.
Master bathroom: vanity light found here
This shower is so, so cool! All the tile in the bathroom is the same color way, just different shapes to create interest.
The right picture is the wall stripe detail and the left picture is the floor.
This is the view from the bedroom to the family room:
Going up stairs, there are two formal bedrooms and then one "bonus" room, which is a kid's bedroom for my client's grandchildren. To complete the upstairs is a bathroom.
Kids bonus space:
Upstairs Bathroom: light fixtures found here
I really love the floor in this bathroom! Since it's for kids, the material is actually linoleum. I couldn't believe I loved it so much!

























































