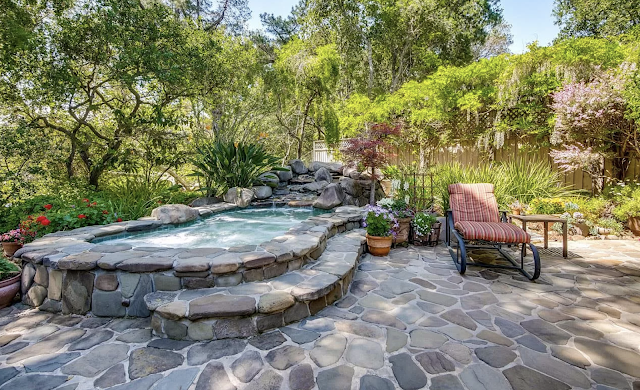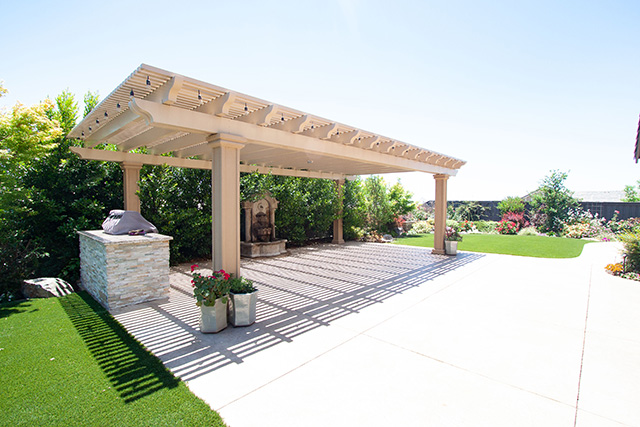I thought the lighting section was awesome. Some of the shades needed to be replaced for table lamps (just dirty or bent, but super easy to order a new shade), but the bases and the hanging lights were in great condition. We're definitely going back for lighting next time.
Besides tons of furniture, they have lots of linens-- bins of duvets, pillow covers (I brought one home and thought this was one of the best sections in the store!), and blankets. They even had some sheets, bath towels and a few crib sheets.
Here's some of the furniture they had in the front entrance:
This is so crazy, but next door to the main outlet, they have another huge warehouse building full of mostly stools, some tables and rugs. ALL bar stools are $49, which is insane because they retail for something like $700+.
We got this one for my mom's breakfast nook! We got it for $850 and it retails for $1700.
Now, I need to level with you. These are, in fact, the real bar stools -- not some knock off versions they make for the outlet only -- BUT they are not in great condition. We looked through all of the Balboa stools to try to find 4 decent ones that didn't wobble and didn't have lose rattan pieces poking off of them and we were unsuccessful. I'm also not going to lie to you, seeing these bar stools in bad shape made me a little weary of the quality of the stools in the first place. I don't think I'll be specifying them for client projects because of it.
HOWEVER, if you love the hunt and you have patience for looking through a pile of bar stools AND you love budget shopping and are okay with slightly sub par quality, this is a great place to look!

My takeaway from the trip to the Serena & Lily Outlet is this: If you want a good deal (almost everything was at least 50% off online prices) and are okay with some imperfections in furniture, this is totally worth the trip! They have everything from furniture, to lighting, bedding, linens a couple (very limited) accessories, limited rugs and even wallpaper!! We got 4 rolls of my mom's powder room wallpaper for $39 each. They retail for $160. Major score!!
If you go, let me know what you find!!
xoxo
interior design website / services / portfolio













































































